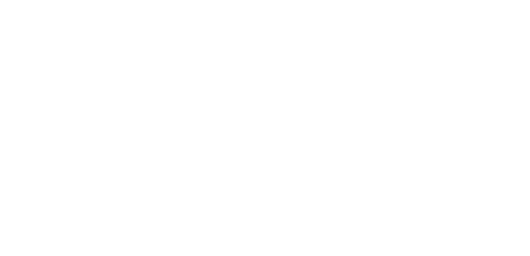


 CincyMLS / Real Of Ohio
CincyMLS / Real Of Ohio 7257 Clawson Court West Chester, OH 45069
1857450
0.48 acres
Single-Family Home
2007
Transitional
Lakota Local Sd
Butler County
Listed By
CincyMLS
Last checked Oct 8 2025 at 8:52 AM GMT+0000
- Vaulted Ceiling
- 9ft + Ceiling
- Crown Molding
- French Doors
- Gourmet
- Wood Cabinets
- Pantry
- Planning Desk
- Marble/Granite/Slate
- Island
- Eat-In
- Tile Floor
- Fireplace: Marble
- Fireplace: Gas
- Foundation: Poured
- Gas
- Heat Pump
- Zoned
- Central Air
- Ceiling Fans
- Finished
- Walkout
- Ww Carpet
- Dues: $995/Annually
- Patio
- Cul De Sac
- Kitchen – Outdoor
- Sprinklers
- Roof: Shingle
- Sewer: Public Sewer
- Fuel: Gas
- Two
- 5,345 sqft





Description